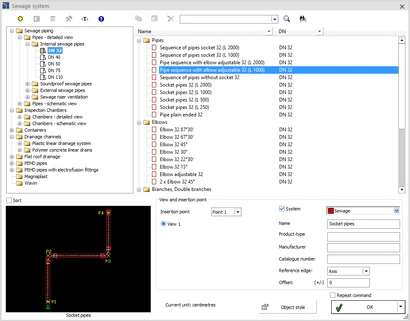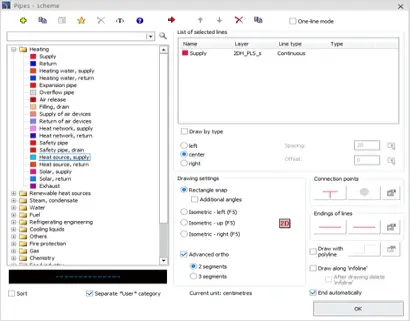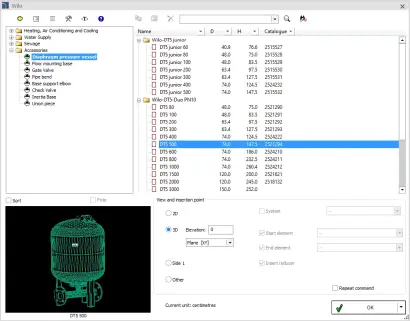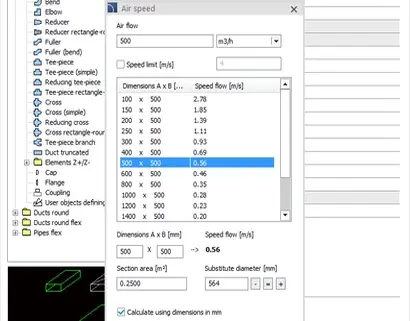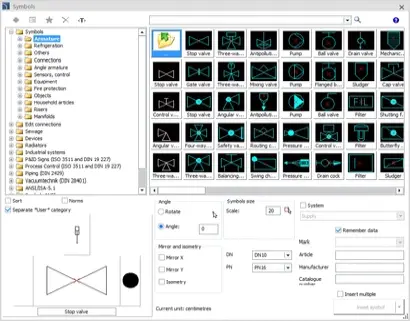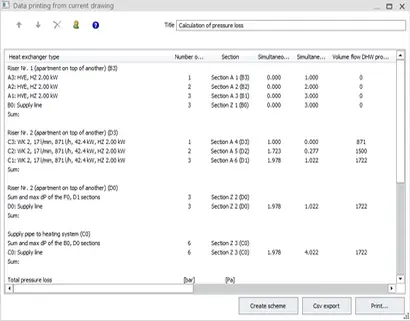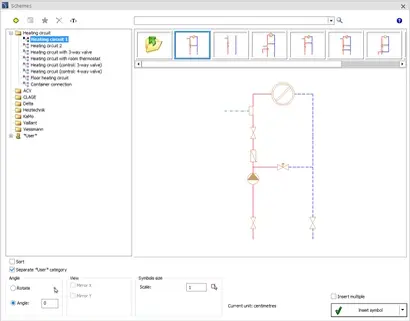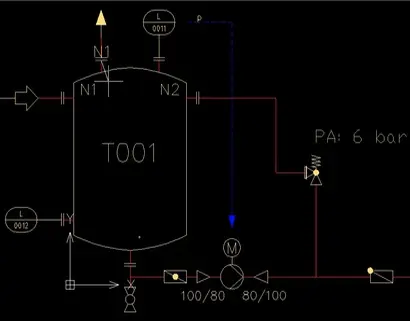CADprofi HVAC & Piping
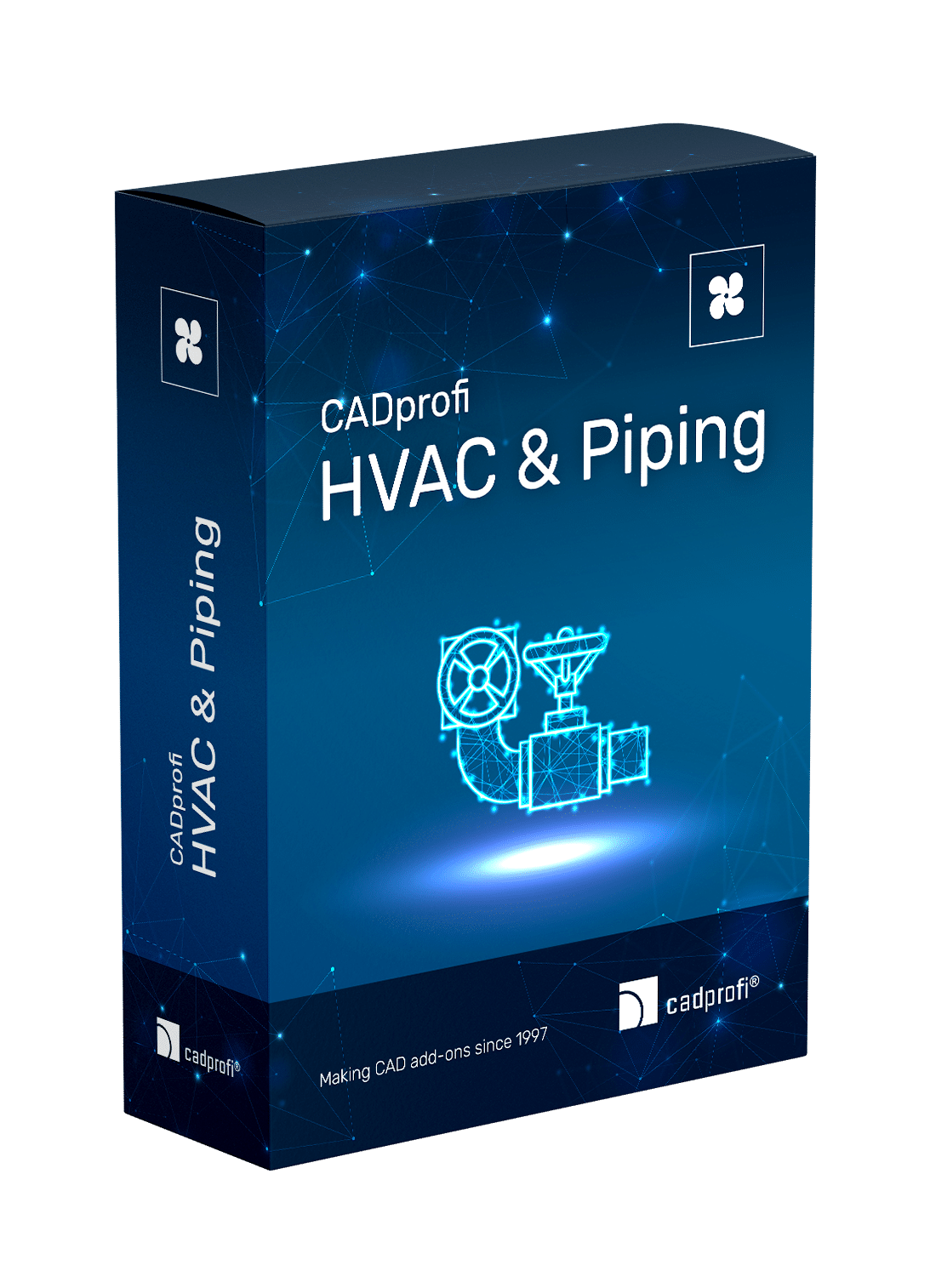
Program helps in designing heating, water and sewage, gas, medical, fire safety, ventilation, air conditioning, refrigeration, technological and other installation types in both construction and industry. Intelligent insertion of symbols and objects, automatic drawing of installation views, creation of specifications and libraries of well-known manufacturers are only some of the advantages of the application.
CADprofi HVAC & Piping module can be bought separately or in full CADprofi Suite package, which contains all 4 CADprofi modules for 50% of the price.
Key features:
Click on feature to read more
Parametrical armature
Parametric armature and other installation objects with automatic insertion into pipelines or ventilation. During the insertion of parametrical objects to the project it is possible to choose standard sizes or self-define and store user own dimensions and types. Program also allows user to import dwg or dxf files that have been downloaded from manufacturers websites.
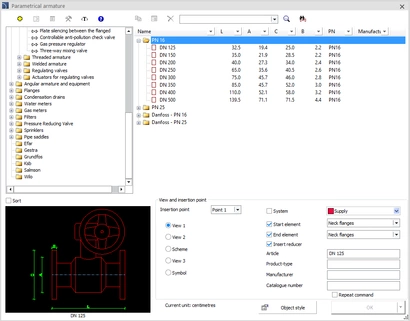
Parametrical armature
Read more about other CADprofi HVAC & Piping key features
|
|

Multilanguage
Application available
in 25 languages.
Read more
The Unicode based user interface supports 25 languages, i.e. English, Bulgarian, Chinese Simplified, Croatian, Czech, Danish, Dutch, Finnish, French, German, Greek, Hungarian, Italian, Japanese, Korean, Polish, Portuguese, Romanian, Russian, Serbian, Slovenian, Spanish, Swedish, Turkish and Ukrainian.
You can easily change the language in the configuration program.
Our software is available through well developed distributors network in many countries, thanks to this you can have direct support in your native language.
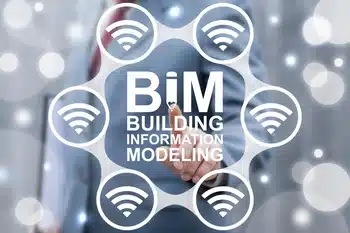
BIM
Possibility to create data
in BIM technology.
Read more
BIM (Building Information Modeling) technology is increasingly used in building design. Classification and management of layers based on Open BIM (IFC classification) is available in the CADprofi program. BIM data is included in specifications and can be transferred to applications that are used during the investment phase.
Additionally our company creates data in BIM (including rfa Revit format) for many manufacturers. 3D models included in our software can also be used in many CAD programs that allow to import and export files in IFC standard.

Compatibility
Application compatible with
most base CAD programs.
Read more
Tens of thousands of users from all over the world have already chosen the CADprofi package. This is the reason, why we always take care to preserve full compatibility with other CAD applications in every new version of our software. Our applications will automatically configure itself to be optimally compatible with any selected software environment (AutoCAD, ARES, BricsCAD GstarCAD, progeCAD, ZWCAD, IntelliCAD and many more).
Drawings created in CADprofi are fully compatible with DWG and DXF formats and can be edited in any CAD application without the need to run and use our software. Check requirements…


